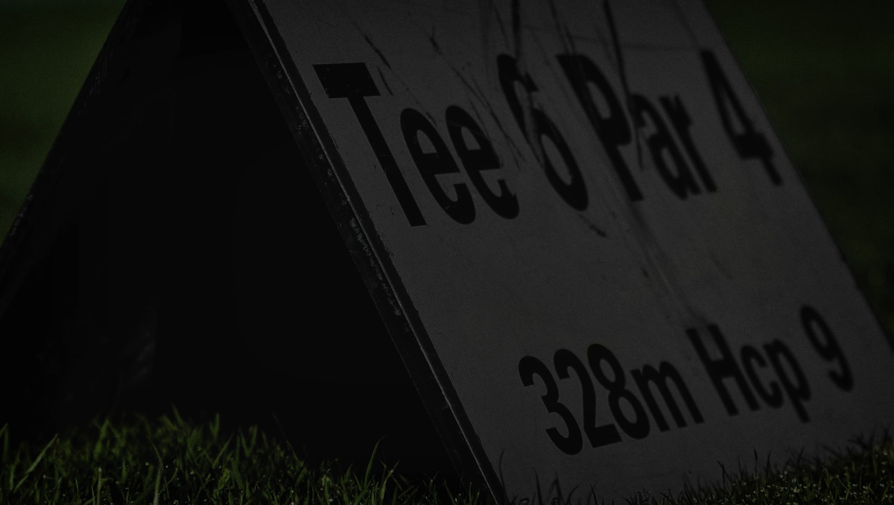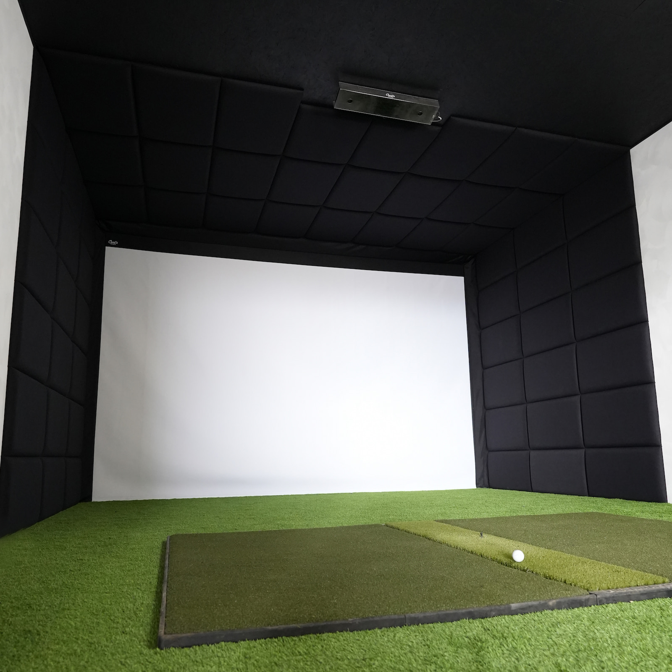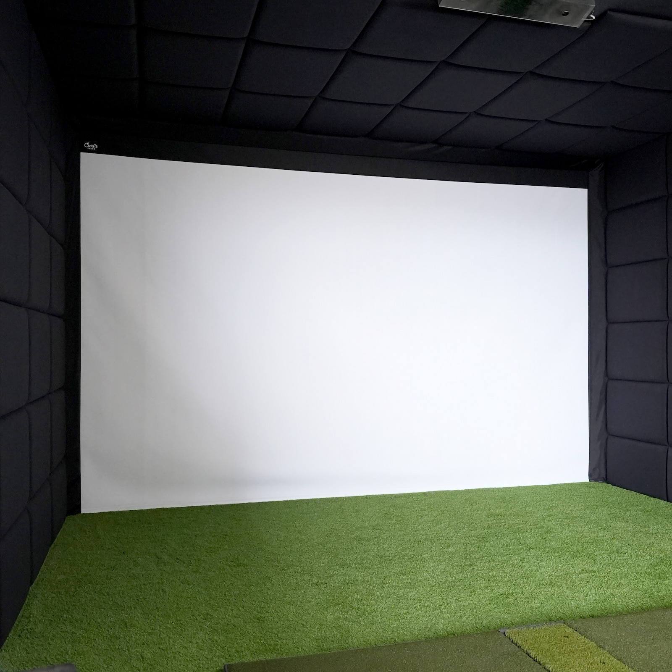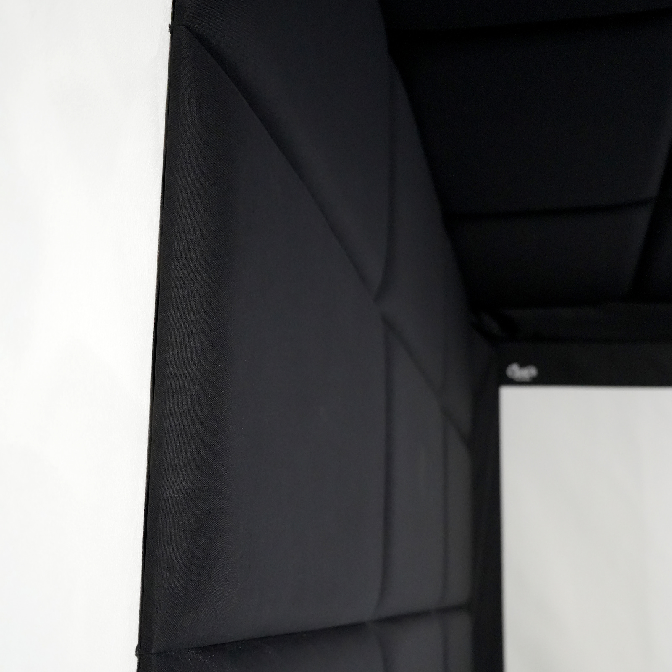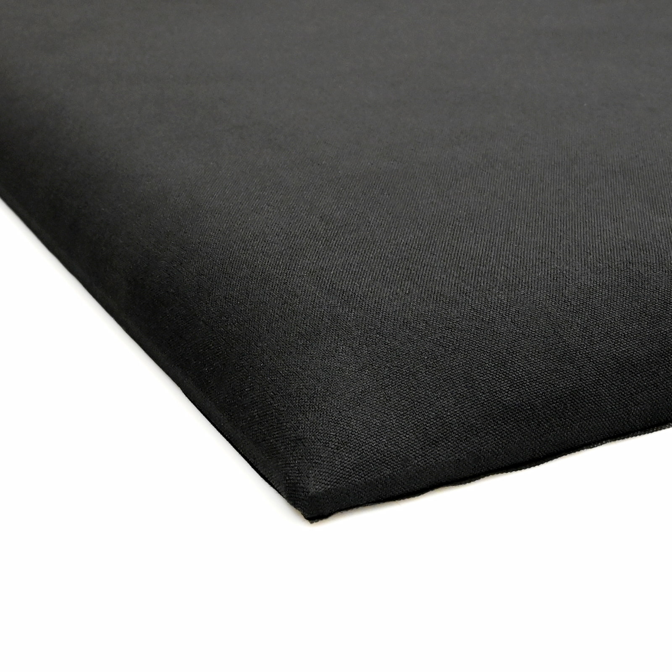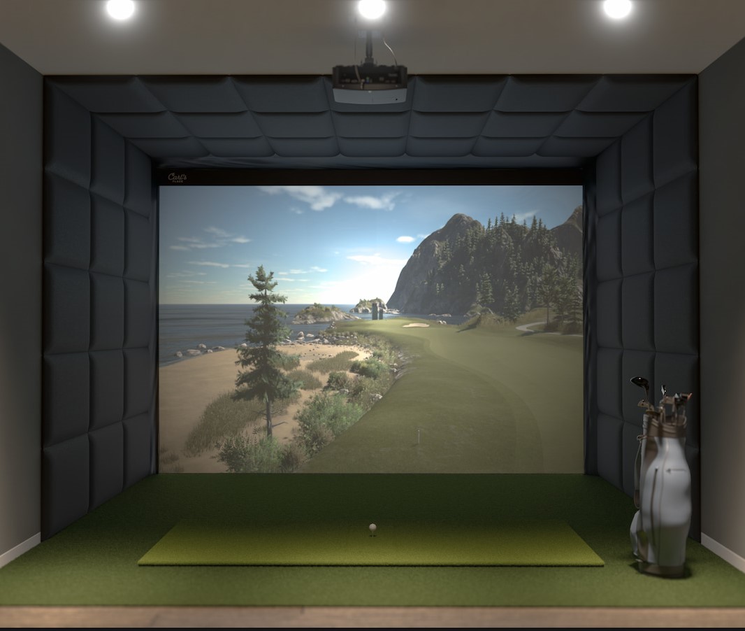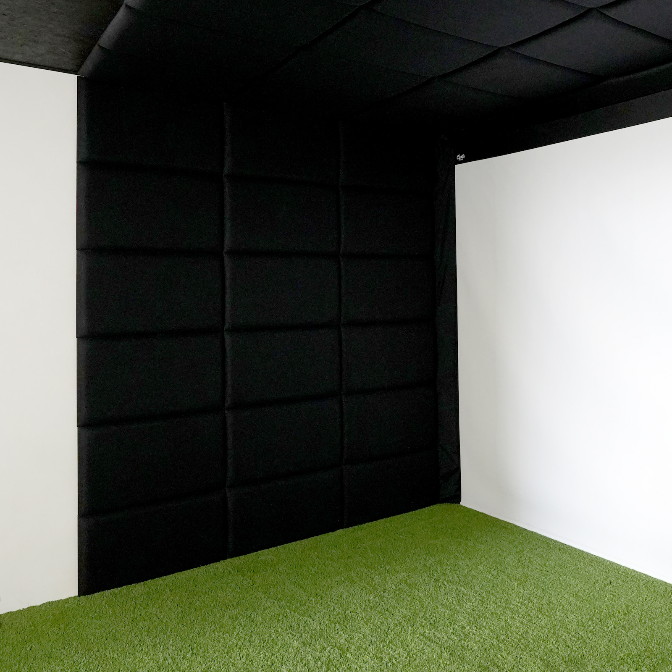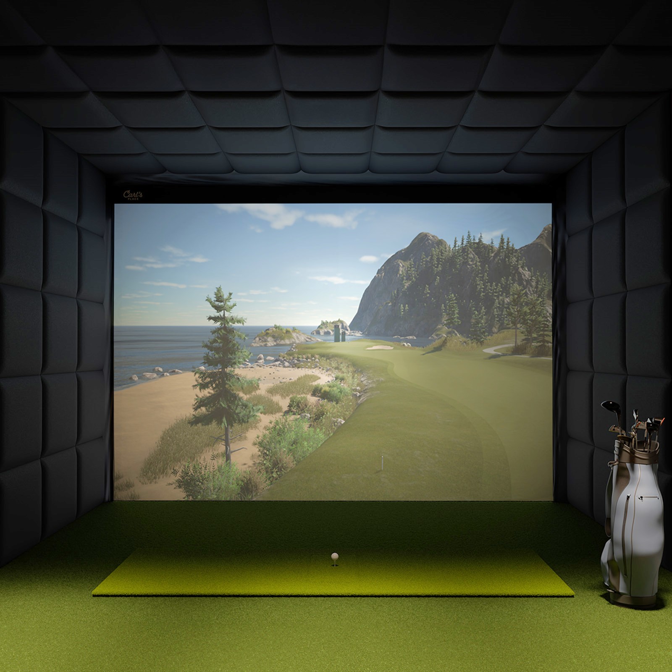Built-In Golf Room Kit
Create Your Golf Room
Carl’s Built-In Golf Room Kit takes your golf simulator experience to a new level by providing a fully immersive and permanent setup in the dedicated space of your choosing.
Built-In Look
Carl's Built-In Golf Room Kit integrates seamlessly into the room's design, delivering a flawless indoor golfing experience.
Highly Usable Space
Picture this: a room for perfecting your golf game, hosting a round of 18, enjoying family time, watching your favorite movie. Or, why not all of the above?
Skill Required
Okay, you won't need a crane, but seriously...
Be Forewarned: This product can be like a challenging par-5. It's designed for handy people skilled at home reno projects.
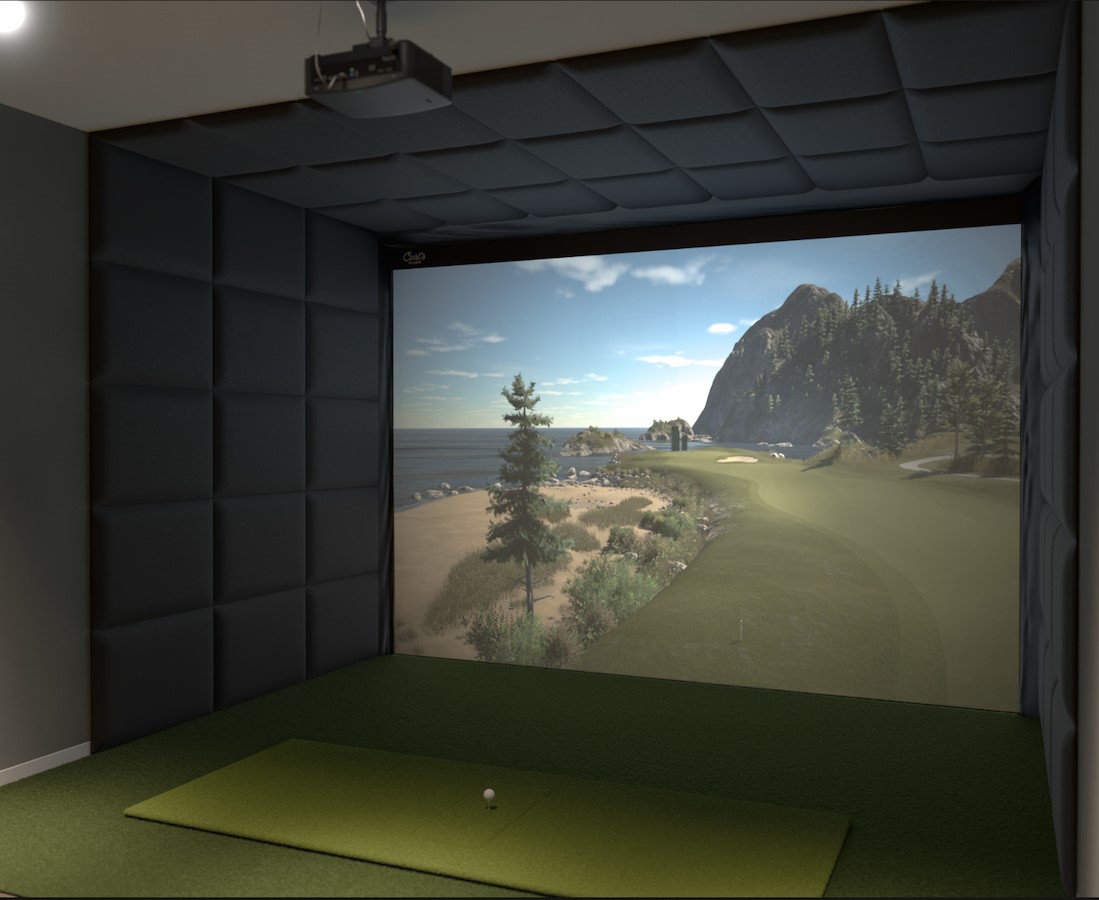
Crafted by Carl for a High End "Built-In" Look
Carl’s Built-In Golf Room Kit allows the home or commercial user to transform just about any room into a fully immersive, finished off golf simulator paradise. Allow your turf to lead up to the impact screen; without a bottom border, you'll get that seamless turf to screen visual.
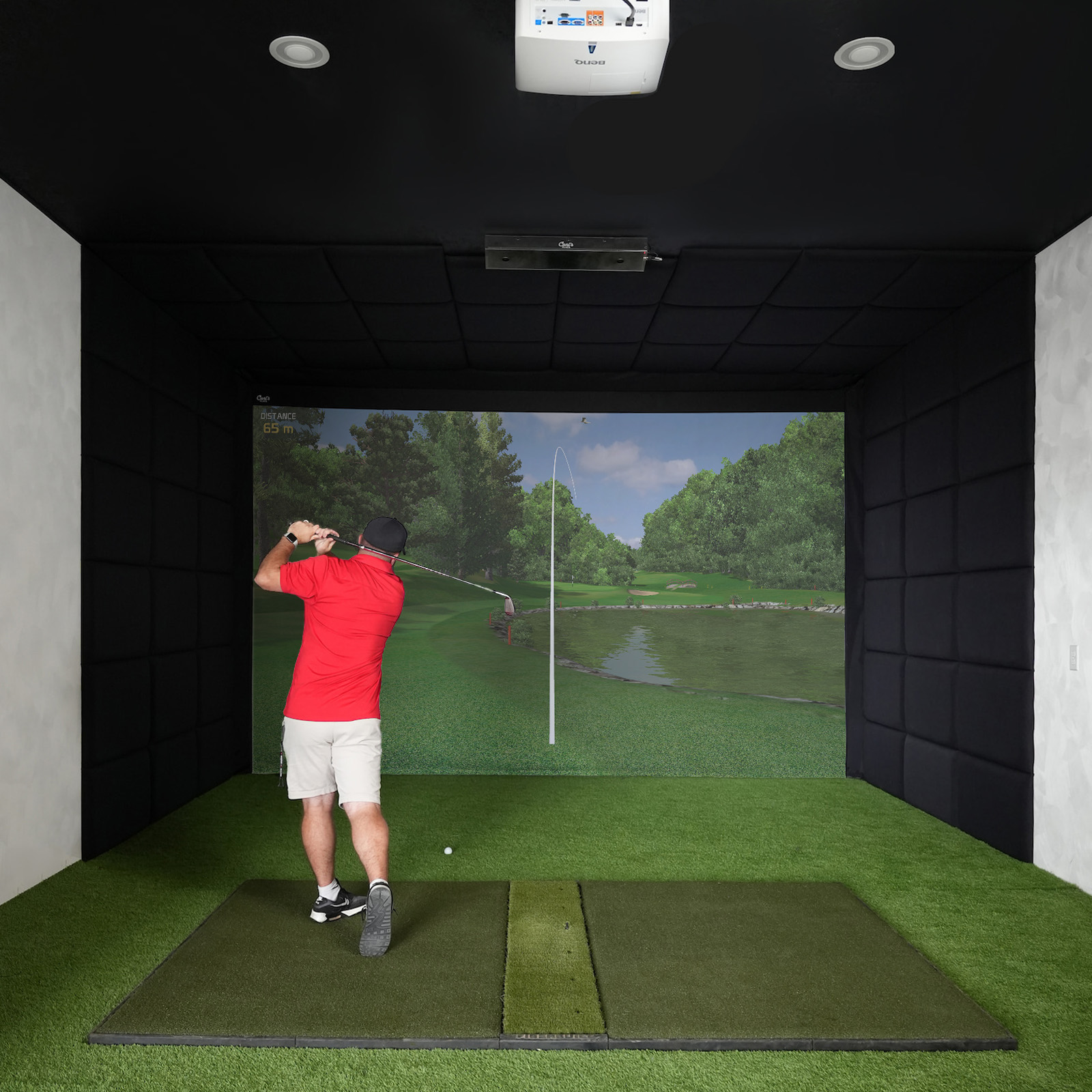
A Golf Impact Screen That's Built to Fit
Carl's Built-In Impact Screens are meticulously crafted at the Carl’s Place headquarters in Milton, Wisconsin, USA, by the most skilled sewers in the golf simulator industry, so you know they’re built to last.
All the Ways to Finish Your Built-In Golf Room
Start with Carl's Built-In Screen, then choose how to finish your walls and ceiling.
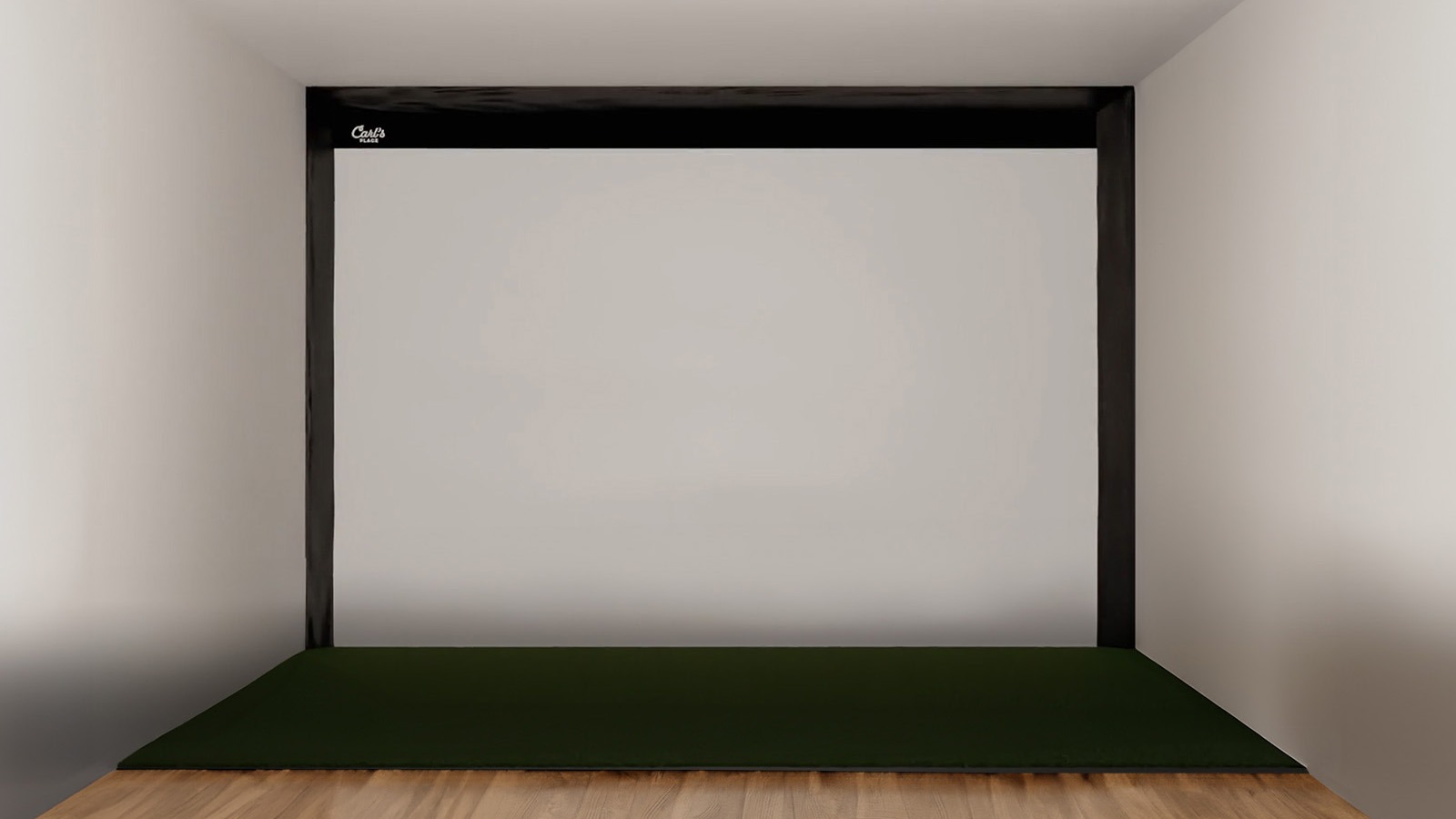
Built-In Screen Only
Carl’s Built-In Screen fits and installs seamlessly into your room - not a single pipe needed! Along with the impact screen, all you need are the included corner cable anchors, pulley wheels, cables, releasable zip ties, and the starter panels or hook and fastener tape. What a great start to a golf room!
✅ Wall-to-wall screen
✅ Gives DIYers flexibility on how to protect walls and ceiling
Starting at $585
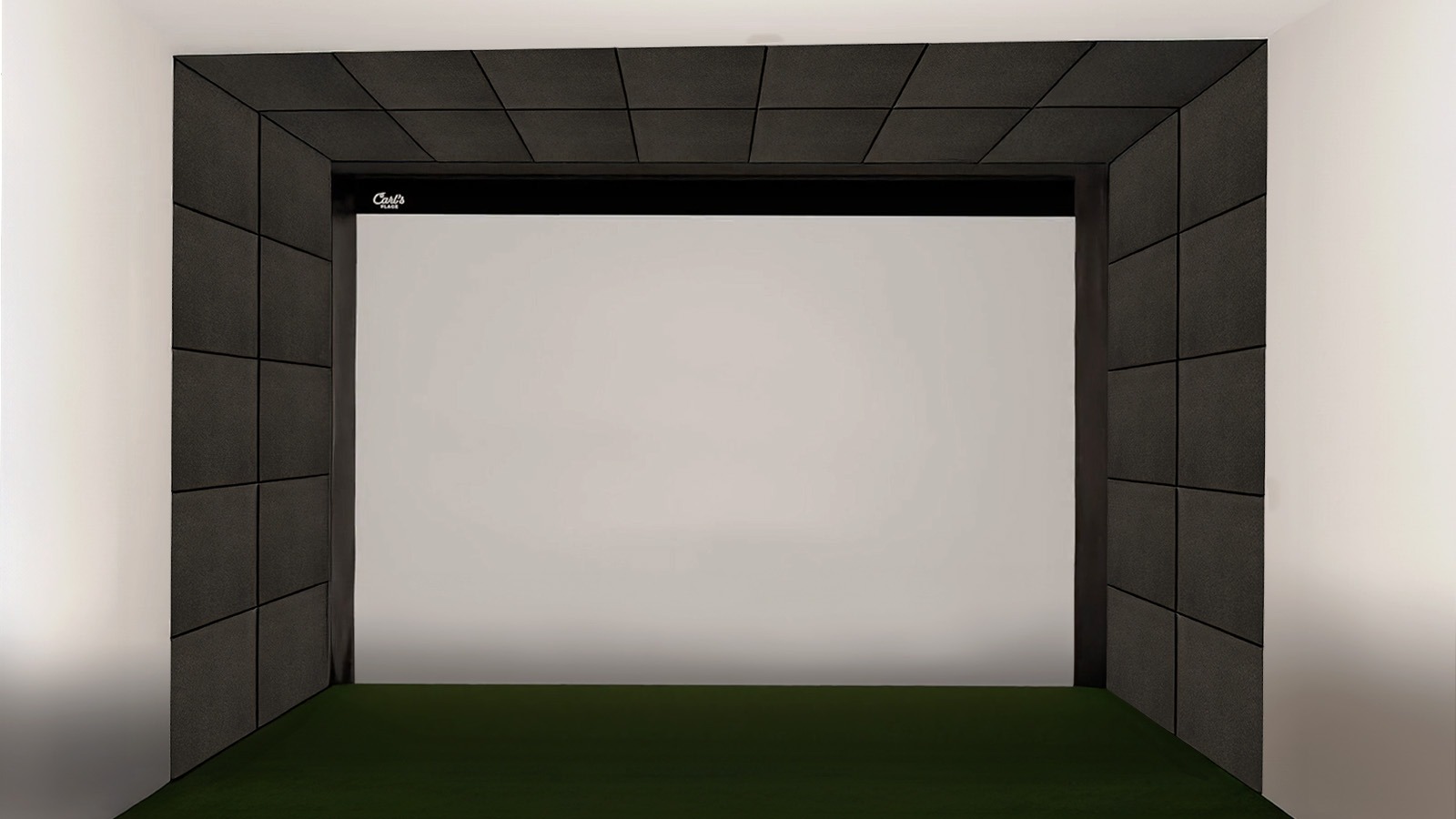
Carpet & Acoustic Tiles
Designed with golfers in mind, these versatile adhesive-backed tiles adhere to your walls and ceilings for a sleek, professional finish.
2 Types Available: Carpet Tiles, a budget-friendly, a soft, low-pile black material that softens impact and Acoustic Tiles, a thicker tile for better protection, ambient light control, and sound absorption.
✅ Adhesive-backed tiles that can be trimmed to fit your space
✅ Great if you need to cut out access to outlets or lights
Starting at $885
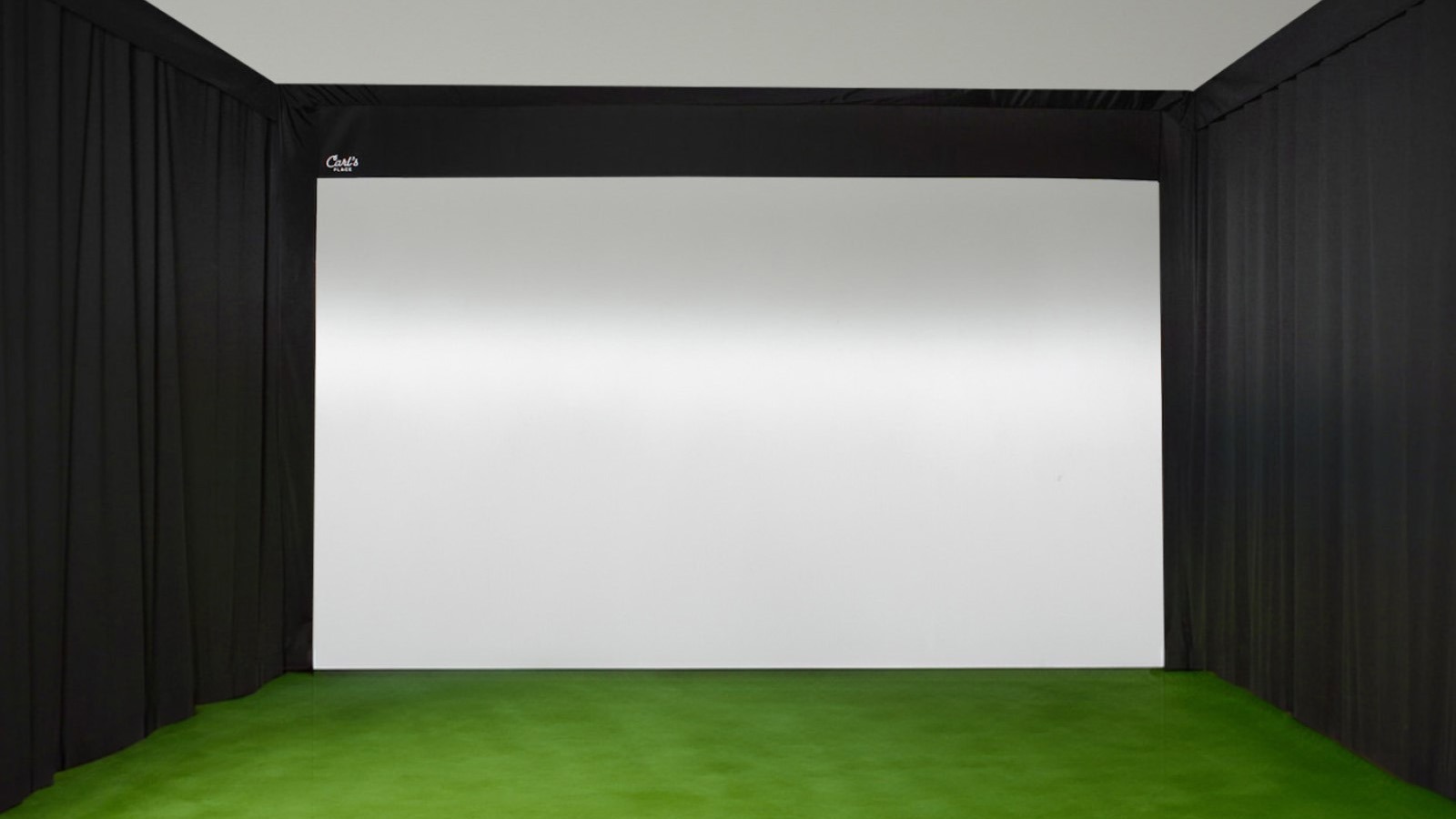
Retractable Curtains
Carl’s Golf Room Curtains are a great option is you need temporarily cover doors or windows. Simply pull the curtain out when you want to play, and drag it back when you need access.
✅ Heavy-duty curtains to block ambient light, with reinforced grommets and a weighted bottom
✅ Available in many heights and depths to fit your space
Starting at $1,205
Padded Panels
The most protective option, these padded panels attach using French cleats and Z clips. Made with an inner core and foam padding, encased by smooth, black fabric. They are not only custom-sized to fit your specific space, but heavy-duty so that you can swing with confidence and not worry about anyone putting a hole in your wall.
✅ Maximum wall & ceiling protection
✅ Custom-sized to fit your specific room dimensions
Starting at $4,165 (plus freight shipping)
Still Not Sure Which Option is Right for You?
Let Tim walk you through the different wall and ceiling options to help you decide.
What Our Customers Say
Fantastic customer service, to accommodate a perfect fit for my new simulator. The Carl’s Place Built-In Premium Screen is fantastic!
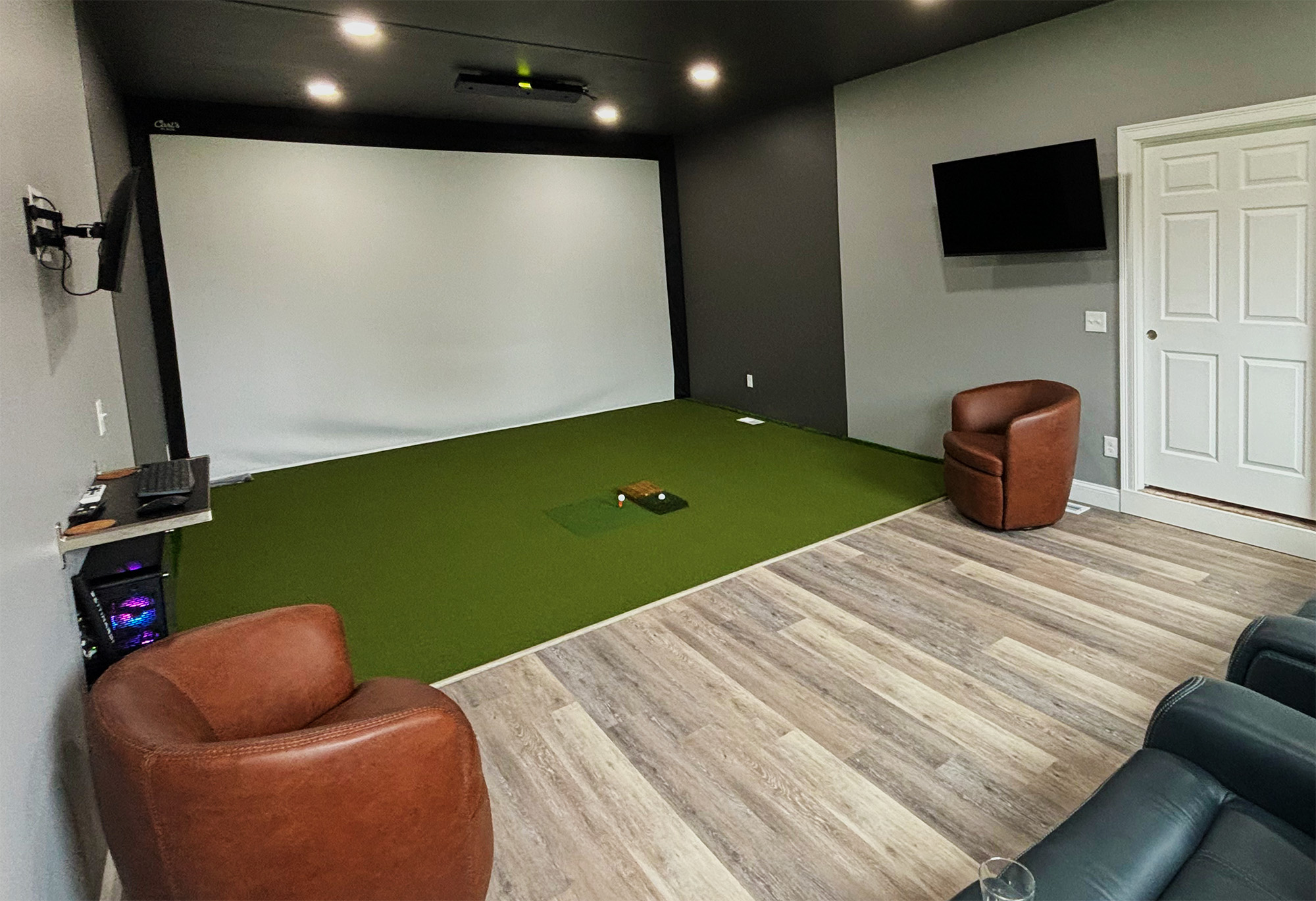
Rick from Connecticut
Really high quality stuff, and relatively easy to put together.
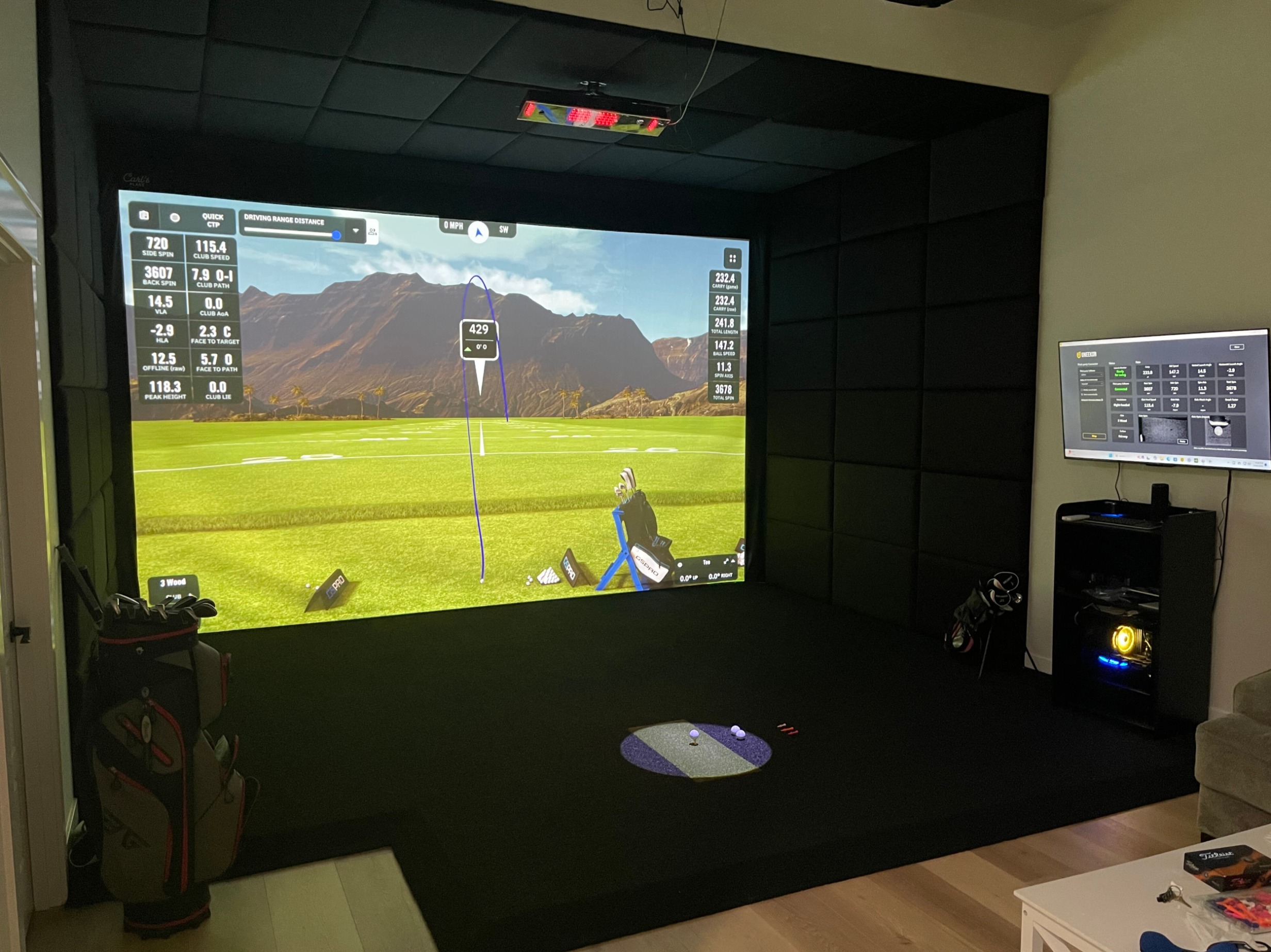
Jordan from Washington
Details


Nate H.
Has This In His Basement
(and Technical Product Specialist Lead)
Carl's Team Insights: The Built-In Look
My project began with a basement remodel where we had to gut and rebuild the entire basement, which left me considering options of where to put a golf simulator. I chose the Built-In Golf Room Kit because it could easily convert from golf simulator to open entertaining space.
Since I had a limited height, but full control over how to frame out the width in my space I started by considering options that would maintain a true 16:9 or 16:10 aspect ratio. This helped me determine the final width of my wall before the remodel began.
Instead of a full enclosure, I decided to add padded panels to the ceiling and use curtains on either side of the space to keep it easy to change. During the build, we started by mounting the cable anchors and hanging the screen. Once the screen was up and tensioned, we moved on to installing the padded ceiling panels and curtains.
Looking back, I'm happy that I chose a 16:9 format so I can easily switch between golf sim and home theater uses. I'm also happy I used curtains. I can already see the benefits of opening the space up after just one weekend.
Built-In Golf Room Features
Integrated Into Your Room
A built-in golf simulator is arguably the most realistic-feeling and immersive indoor golf setup you can buy.
Once installed, no need to worry about your golf simulator setting. A built-in golf simulator is a more permanent solution, which means it is more integrated into the room’s design. Great for enhancing your property’s value with a built-in golf simulator as a unique selling point.
Maximize (and Multi-Purpose-ify) Your Space
A built-in golf simulator maximizes the space in your room, allowing for more room for freely swinging. Add some nice speakers or a little surround sound and some recliners to your built-in golf simulator, and you’ve now got yourself a legit home theater.
Versatile Setup, Lasting Durability
See how this customer transformed their space with Carl's Built-In Golf Room Kit.
How It Works
Installing Your Built-In Golf Room Kit
- Plan and Measure by reviewing the setup instructions.
- Set the Framework by installing cable and anchors
- Hang the Screen via cables and zip ties, then tension it
- Protect the Walls with curtains, wall tiles, or padded panels
- Get Ready to Golf
Ideal for Installers Skilled in Construction/Trades
For Carl's Built-In Golf Screen, you must:
- Have a space where a golf screen can be installed on an even plane, 1' away from the wall behind it.
- Be confident using laser levels to align all components.
- Be able to demo any trim boards that interfere with screen.
- Anchor lag screws into the top and bottom plate of your walls.
- Have patience to tension and adjust your screen for a perfect fit.
For the padded wall and ceiling panels, you must:
- Use a diagram we provide to visualize and lay out the panel placement.
- Be able to demo any trim boards that interfere with the panel placement.
- Attach cleats to studs in your walls, or use drywall anchors, then hang each individual panel until you cover the space.
To properly install this golf room kit, you must have the patience and technical aptitude to achieve all of the above. If any of this sounds out of your league, shop our golf enclosure kits. Everything you need for a golf simulator enclosure in a free-standing easy-to-assemble kit. Shop Carl's Golf Enclosures.
Get Started
Watch the Install
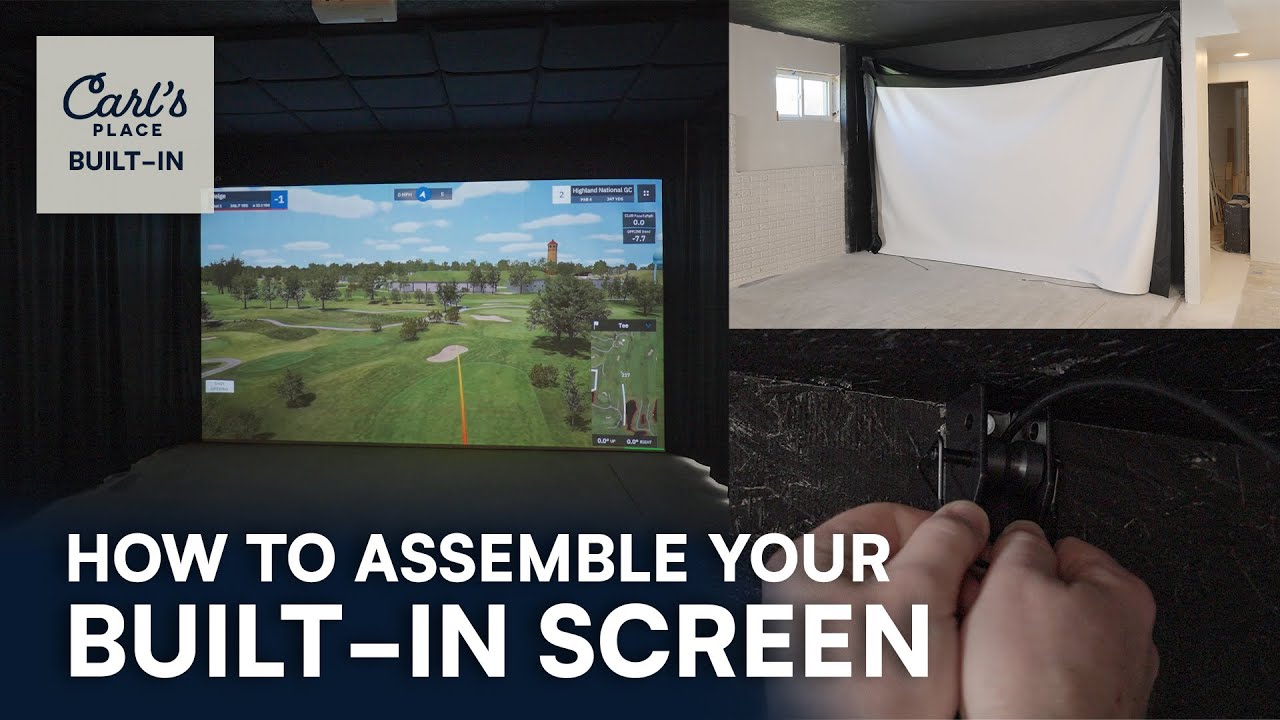

Tools Needed
For built-in screen
- Levels (laser level or plumb line)
- Ladder(s)
- Drill and driver
- Drill bits
- 7/16” socket wrench
For panels
- Levels (laser level and 3ft level)
- Ladder(s)
- Tweezers or hook and pick set
- Pencil
- Drill/driver
- Studfinder
- Drywall anchors
- Measuring tape
Ideal Space Requirements
Make sure you have room in your space to swing fully. We recommend you stand at least 10 ft from the screen, with 7 ft of swing room in every direction.
- Minimum Room Depth: 18 ft (1 ft buffer space behind screen + 10 ft screen to tee + 7 ft behind tee)
- Minimum Room Width: 14 ft if you want your tee-centered
- Minimum Ceiling Height: at least 9 ft is best for swinging
Frequently Asked Questions
We found other products you might like!
“The most important shot in golf is the next one.”Ben Hogan
